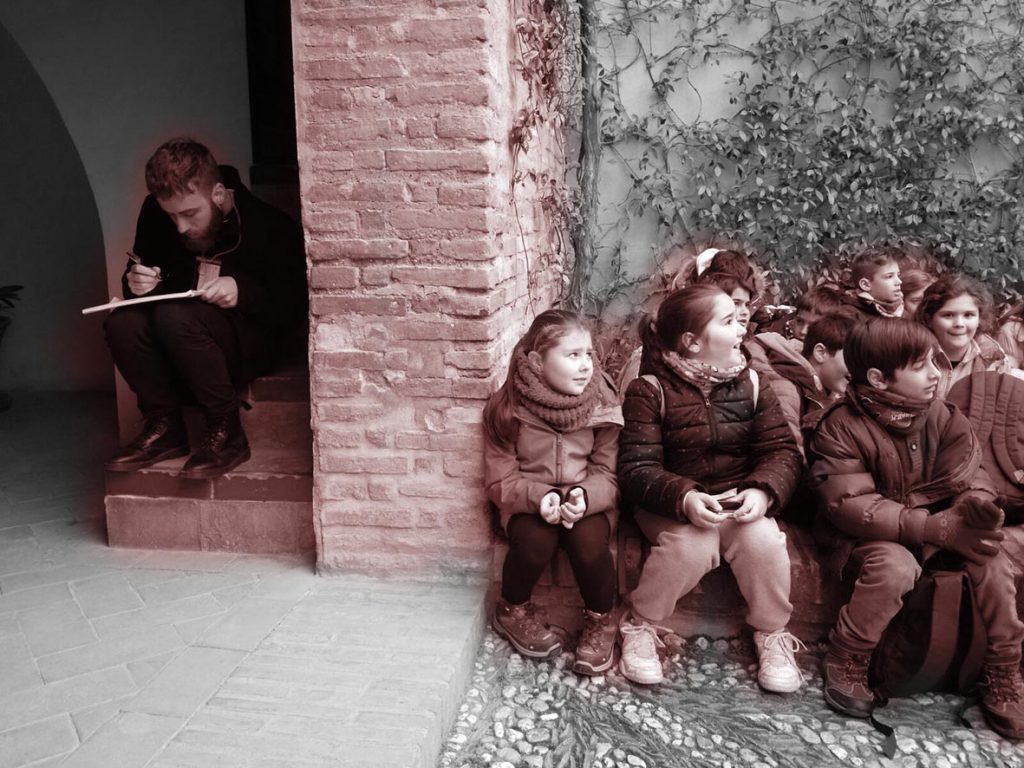Didactics
 One of the qualifying objectives of graduates in the Msc degree course in Building Engineering and Architecture is represented by the acquisition of methods and tools that allow students to face typical problems of the work of engineer-architect.
One of the qualifying objectives of graduates in the Msc degree course in Building Engineering and Architecture is represented by the acquisition of methods and tools that allow students to face typical problems of the work of engineer-architect.
Characteristic of the discipline of Drawing is the development of communicative, expressive and synthesis capacities, always revealed, both in theoretical-scientific and in methodological-operational aspects, irreplaceable patrimony in the professional preparation of engineer-architect. The science of representation, in its development from Drawing to Descriptive Geometry, from Perception and Visual Communication to Survey of Architecture and Environment, has presented in past and still today ever-increasing interactions, with disciplinary contents proper to Architecture. It is therefore essential to make available to students the great potential of tools of Representation, in the numerous fields of interest of aspiring professionals, ranging from the planning to the creative, from the analytical to the technological.
Didactic courses
- Architectural Drawing laboratory
- Architectural Survey & Representation laboratory
- Architectural Survey & Restoration
- Drawing and Graphic Documentation Basis
- Architectural Modelling and Representation
- Infrastructure and Civil Works Design
- VREA – Master’s course Design
